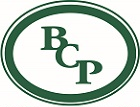241 E Carmel Drive, Mobile, AL 36608
5 beds | 4 Full/2 Half baths | 6,338 square feet |
Single Family
MLS# 356053
| Active
This is a house of activity and gathering with a perfect blend of elegance and comfort! All the interior rooms feel connected yet separate which is great for entertaining. The kitchen boasts marble countertops, high-end stainless appliances, and plenty of storage. The breakfast room serves as casual dining, but a formal dining room provides ample space for special occasions. The large great room with vaulted ceilings, a fireplace, wet bar, and lots of french doors allow for views of the expansive deck, covered seating area, and private backyard. The primary bedroom on the main level has a seating area at one end with a separate office/hunting closet. For the organized family, five individual closets, shelves, and drawers serve as storage for school and sport supplies as you enter the side door. Upstairs are four nice size bedrooms and two baths. In the basement is a playroom, fireplace, and half bath accessible to the two car attached garage. This unique home is rarely available in this sought after Springhill location!! There is 6338 square footage of gross living space and an additional 698 square footage in the basement that is heated and cooled. All updates per the seller. Listing company makes no representation as to accuracy of square footage; buyer to verify.
5/14/2024 10:25 PM
Listing Information
Property Type: Single Family, Traditional, 3+ Story
5
4 Full/2 Half
1.12 Acres
6,338 (approx)
1969
Wood
Springhill
Pillar/Post/Pier
Public
Natural Gas Available, Natural Gas Connected
School Information
Not Applicable
Not Applicable
Not Applicable
Room Information
| Bathrooms | |||
| 4 | 2 | ||
Inside
Interior Features
Dishwasher, Disposal, Double Oven, Microwave, Gas Range, Tankless Water Heater
Tile, Wood
Central Air
Gas Heat,
Central
Finished
Window Coverings, Window Treatments
2,
Gas Log, Great Room, Living Room, Wood Burning
Smoke Detector(s), Security Lights
Walk-In Closet(s), Breakfast Bar, Entrance Foyer, High Ceilings, Storage, Vaulted Ceiling(s), Wet Bar
Exterior / Lot Features
1 Carport Spaces,
3 Parking Spaces,
Attached
Wood
Porch, Covered, Rear Porch, Side Porch
Composition
145 x 348 x 135 x 349
Single Family Residence
Level, Few Trees
Community Features
Smoke Detector(s), Security Lights
Driving Directions
From Old Shell and McGregor go west on Old Shell, right on Austill Lane, left on Carmel, home on the left.
Area map
Walk Score
Mortgage Calculator
Financial Considerations
2806142002089XXX
$3,880
Listing Price History
Courtesy: Roberts Brothers Corporate, beckymiller@robertsbrothers.com, Phone: 2513449220;
| The data relating to real estate for sale on this web-site comes in part from the Internet Data Exchange Program of Baldwin County Association of REALTORS. Baldwin County MLS deems information reliable but not guaranteed. The information being provided is for consumers' personal, non-commercial use and may not be used for any purpose other than to identify prospective properties consumers may be interested in purchasing or renting. |
© Copyright 2024 all rights reserved.





