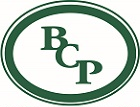3584 Rue Royal, Mobile, AL 36693
5 beds | 4 Full/1 Half baths | 3,736 square feet |
Single Family
MLS# 360317
| Active
OPEN HOUSE April 6 from 1-3PM Seller will entertain offer from VRM $625,000 to $660,000 Introducing 3584 Rue Royal, a captivating real estate gem nestled in the heart of Mobile. Boasting approximately 3200 square feet, this exquisite property offers a spacious layout with 5 bedrooms and 4.5 baths. Impeccable attention to detail can be found in every single room, showcasing the finest craftsmanship and design elements. A unique feature of this home is its rich history intertwined with modern luxury. The wood beams adorning the interior were salvaged from the aftermath of Hurricane Katrina, adding both character and resilience to the space. Gleaming copper sinks and outdoor lanterns further accentuate the home's charm, creating an inviting atmosphere that welcomes you from the moment you arrive. Indulge in the comfort of custom closets, providing ample storage solutions tailored to your needs. The main bathroom offers a spa-like retreat with a designated vanity area, perfect for unwinding after a long day. Step outside to discover a screened-in back patio, ideal for enjoying al fresco dining or simply relaxing in the fresh air. With its prime location and meticulous craftsmanship, 3584 Rue Royal is more than just a home"it's a sanctuary where luxury meets history. Don't miss your opportunity to experience the elegance and charm of this exceptional property. Schedule your viewing today and discover the endless possibilities awaiting you in this Mobile masterpiece. Information provided is deemed reliable, but not guaranteed. Buyer or Buyer's Agent to verify all pertinent information.
5/16/2024 1:11 PM
Listing Information
Property Type: Single Family, 2 Story
5
4 Full/1 Half
0.2 Acres
3,736 (approx)
2009
2
Brick,Stucco
Woodlands at the Preserve
Slab
School Information
Not Applicable
Not Applicable
Not Applicable
Room Information
| Bathrooms | |||
| 4 | 1 | ||
Interior Features
Dishwasher, Disposal, Microwave, Gas Range, Wine Cooler, Cooktop
Tile, Wood
Central Air
Other,
Heat Pump, Central
1
Smoke Detector(s)
Walk-In Closet(s)
Exterior / Lot Features
Stucco, Brick
Screened, Porch, Patio, Rear Porch
Composition
33 x 122 x 111 x 140
Community Features
Smoke Detector(s)
Driving Directions
Knollwood to Girby Road, right into the Preserve, take 1st right, then left.
Area map
Walk Score
Mortgage Calculator
Financial Considerations
3302094000003052
$2,651
Listing Price History
Courtesy: IXL Real Estate North, Phone: 2512651230;
| The data relating to real estate for sale on this web-site comes in part from the Internet Data Exchange Program of Baldwin County Association of REALTORS. Baldwin County MLS deems information reliable but not guaranteed. The information being provided is for consumers' personal, non-commercial use and may not be used for any purpose other than to identify prospective properties consumers may be interested in purchasing or renting. |
© Copyright 2024 all rights reserved.





